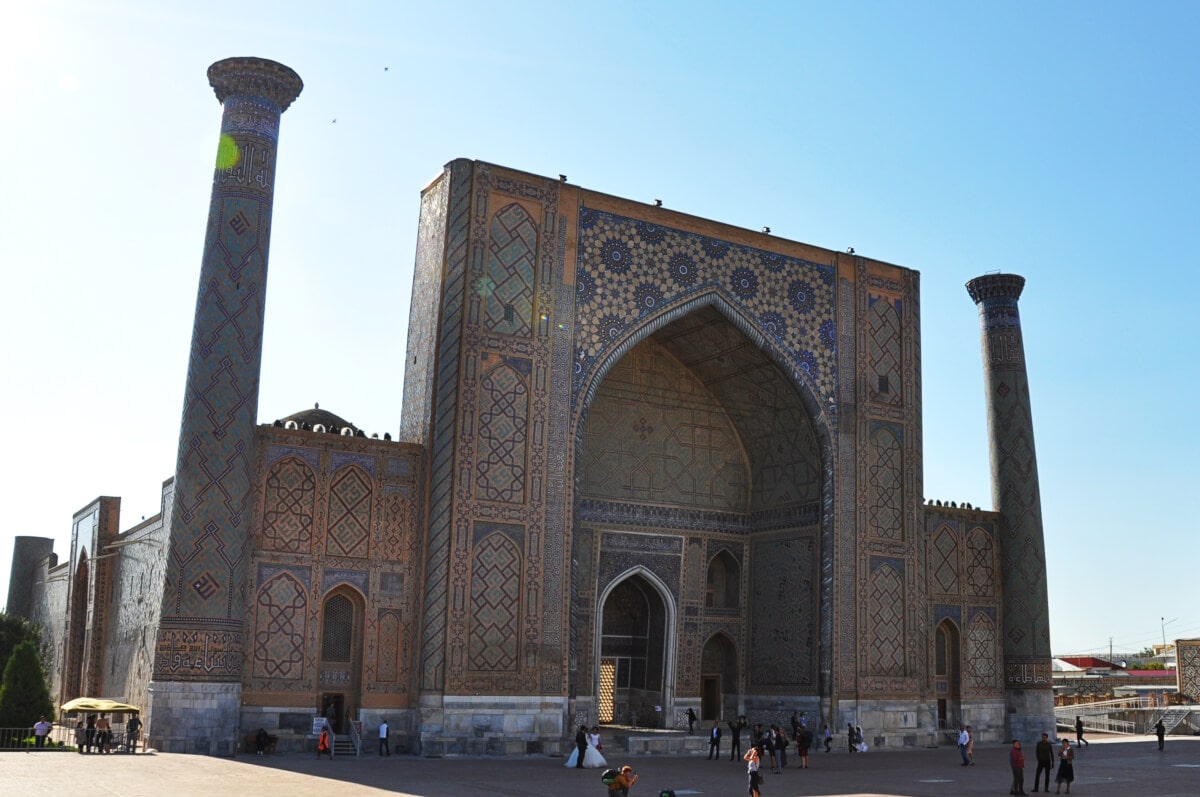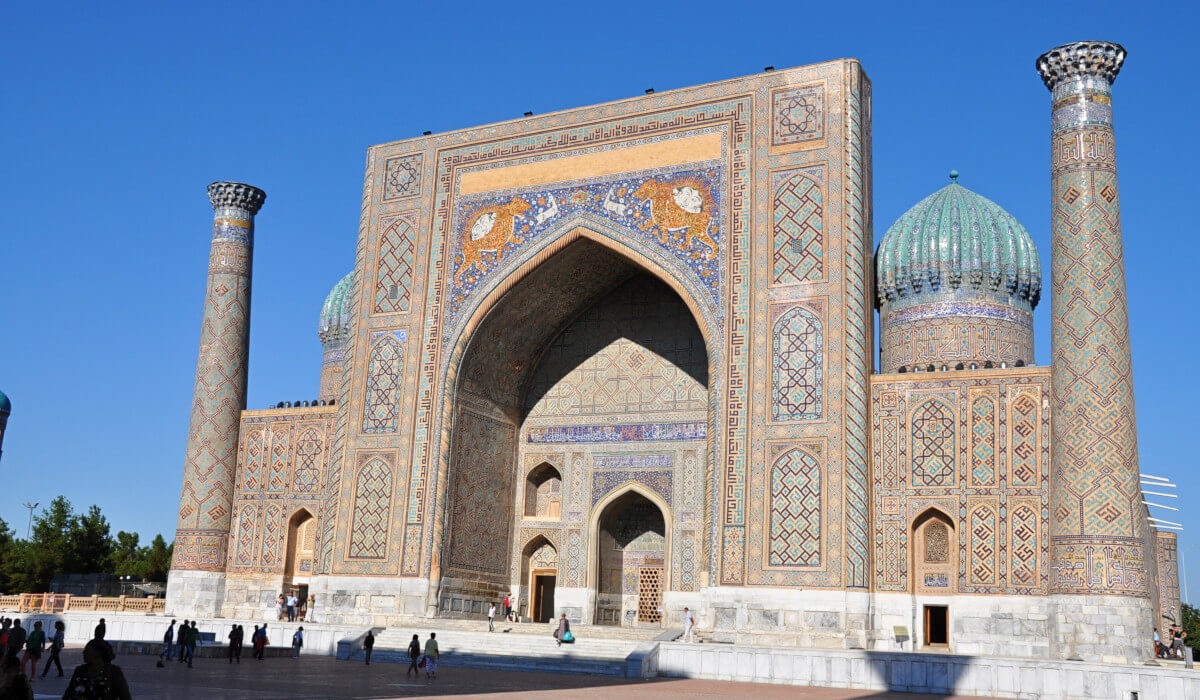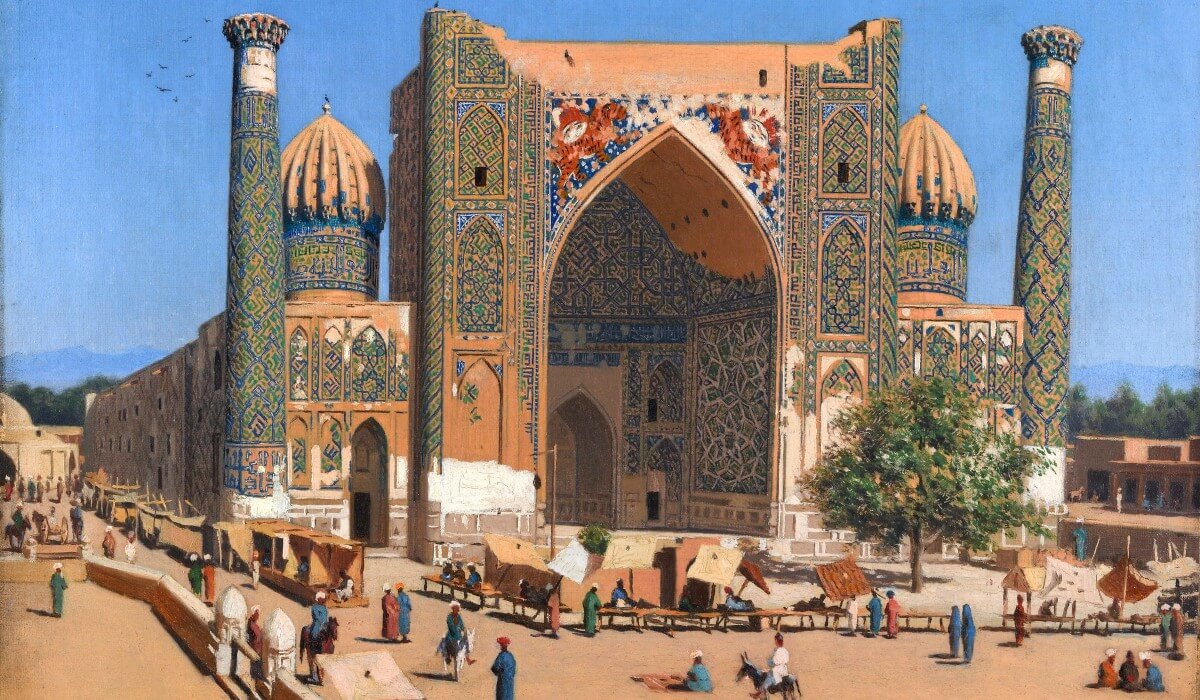Registan was the main shopping area of Samarkand long before buildings were constructed here. All travellers and merchants who expected accommodation, good baths and, above all, trade, inevitably reached this place. The square was used for meetings, proclamations of decrees, and also punishments and executions. To this day, Registan retains the importance of being the centre of the city’s public life, commerce and crafts.
Originally, the square was covered by sand, which is the reason for its name: Registan means “sandy place” in Persian.
Today the Registan is surrounded by three beautiful madrasahs (schools) built in the period from the 15th to the 17th century: the Ulugbek Madrasah (1417-1420), the Sher-Dor Madrasah (1619-1636) and the Tillya-Kori Madrasah (1647-1660). However, the three madrasahs no longer function as educational institutions.
In 1888, the British statesman and later Viceroy of India George Curzon visited Registan Square in Samarkand. Although some of the buildings were badly damaged by earthquakes at the time, he called Registan the magnificent public square in the world. He said that no European city had a square that came close to the Registan in simplicity and granularity.

Ulugbek Madrasah in Samarkand (1417-1420)
After the death of the legendary ruler Timur, his fourth son Shahrukh became the heir to his empire. He selected Herat in present-day Afghanistan as his capital and left the territory of Transoxania to his eldest son Ulugbek. Ulugbek loved science more than anything else in his life. During his reign, Registan Square gradually began to change. He ordered to build a madrasah on Registan Square, which bears his name till today. The construction took three years, from 1417 to 1420. Madrasahs of Ulugbek were erected also in Bukhara and Gijduvan (a city in the Bukhara region).
Ulugbek madrasah in Samarkand is built according to classically known forms. It has a richly decorated portal, which is decorated with five-pointed and ten-pointed stars made of mosaic. Four minarets were built in the corners of the building, for the first time in Central Asian architecture. To this day, the 33-meter high eastern minarets are entirely preserved. The courtyard of the madrasah is square and surrounded by 28 rooms on each of the two floors. The madrasah has a large mosque and four classrooms.

Ulugbek facilitated teaching subjects such as mathematics, astronomy, literature, and science in his school. The students were mainly from noble families, but Ulugbek was also looking for talents from poor families. According to some chronicles, Ulugbek taught mathematics and astronomy at his school. The most famous students were the later writers Alisher Navoi and Abdurahman Jami. Ulugbek’s madrasah was the most prestigious school of its time in Central Asia.
An earthquake damaged the madrasah in the first half of the 19th century. Another earthquake destroyed the second floor in 1897. During the Soviet period, the madrasah was restored and renovated. Today there are souvenir stores and several workshops inside. The madrasah is a remarkable example of 15th-century architecture.
Minarets of Ulugbeg Madrasah
The minarets of the madrasah are 33 meters high, but according to historians they were originally several meters higher. Over time, the towers began to be out of their plumb more and more to the side. Therefore, in 1918 the right minaret of the portal was secured with the help of large ropes. In 1932, Moscow engineers V.G. Shukhov and M.F. Mauer developed a plan to straighten out the minaret. They dismantled the lower part of the minaret and placed it on metal supports. A large rotating mechanism was installed inside the minaret and the tower was aligned with the help of a jack. In 1965, the left minaret was straightened out similarly.
Sher-Dor Madrasah, Samarkand (1619-1636)
In the 17th century, two more madrasahs were built on Registan Square. One of them is the Sher-Dor Madrasah, which is located opposite the Ulugbek Madrasah, creating a traditional “Kosh” composition (two buildings facing each other). The architect of the Sher-Dor Madrasah, which replicates the architectural form of the Ulugbek Madrasah, introduced other ornamental motifs into the design.
In translation, Sher-Dor Madrasah means the madrasah “with lions”. The madrasah was built by order of Yalagtush Bakhodur, the governor of the Bukhara ruler in Samarkand. He was mighty rich and was considered an ambitious and headstrong politician.

The construction of the courtyard is traditional: it is surrounded by two floors of cells (hujras). What is unusual is the decoration of the portal are depicted living creatures: two lions and two fallow deer, as well as two suns. The lions are effectively tigers but depicted with a lion’s mane. For this reason, people also speak of tiger lions. Both tigers and lions represent power, while the fallow deer represents the people’s obedience to power. The two suns are a reminder of the pre-Islamic tradition: Zoroastrianism.
In 1868, the Russian army conquered Samarkand. The madrasah was then used as barracks for the soldiers for some time.
The Sher-Dor Madrasah doesn’t serve its original purpose today. Instead, there are some souvenir shops inside the building.

Tillya-Kori Madrasah, samarkand (1647-1660)
The Tillya-Kori Madrasah was built at Registan Square in the 17th century, on the place of a caravanserai. At the time of construction, two madrasahs were located at Registan Square: Ulugbek and Sher-Dor. The new building completed the view of the Registan ensemble.
The Tillya-Kori Madrasah was built between 1647 and 1660. The building was constructed as a combination of a mosque and a madrasah. The mosque is located on the west side of the courtyard. Due to this dual function, an architect adopted the appearance of the already existing madrasahs. The façade viewing Registan has two floors of cells, while the northern and eastern parts have only one floor, which is visible once you enter the madrasah.

*The kundal technique is labour-intensive and costly. A mixture of cement and special glue is prepared in advance. In the past, red clay was the main ingredient of the mixture. Cement mortar is applied with a thin brush on top of the ornament. It can be of different thicknesses. After the first layer, another layer is applied on top. After that, the mixture is covered with a gold dusting.
“Tillya-Kori” means “gold or gilded work”. The mosque’s interior is uniquely ornated in gold tones. Particular attention should be paid to the mihrab niche (a niche in the mosque indicating the direction to Mecca) and the dome ceiling. The technique of kundal* was applied in interior decoration. Upon entering the mosque you will understand why the building is named so.
In the 19th century, the façade of the Tillya-Kori was damaged by a strong earthquake; the upper part collapsed. When it was rebuilt, the original tile cladding was omitted. In the 20th century, the madrasah was restored several times. Currently, in the mosque is an exhibition of old photos.